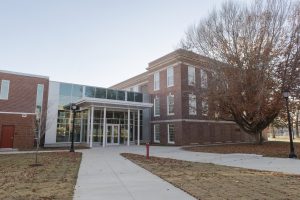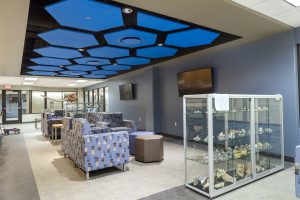Construction Update Spring 2017
| January 17, 2017
Filed Under: President's Post, Featured Articles
I often say that MTSU is such an exciting place to study and work due to all of the campus construction projects and improvements that are ongoing or were recently completed. Here is a brief update on those recent and current projects.
Davis Science and Wiser-Patten Science Renovations

Full renovations of Davis Science (75,500 gross square feet, constructed 1967) and Wiser- Patten (41,500 gross squarefeet, constructed 1932) are now complete. A new, central Strobel Lobby connects the two buildings and provides a direct path to the new Science Building for a new Science Corridor of Innovation comprising the three buildings—an important concept for the functional neighborhoods of the campus. ADA access was also part of the genesis of the building connector concept, with ramps leading from the central lobby up to Davis and down to two new elevators in Wiser-Patten.

Occupants of the buildings include:
•Davis Science—Geosciences, a Mechatronics Engineering lab, new Fermentation Science Lab, and new academic advising offices for the College of Basic and Applied Sciences
•Wiser-Patten—Physics and Astronomy, Anthropology, and Forensic Science
Equipment and furnishings were installed this fall, and the new and returning occupants moved in over the holiday break before the Spring 2017 semester.
On July 14, the State Building Commission approved full planning of the proposed academic building for the College of Behavioral and Health Sciences. The SBC signed off on $1.6 million to complete the design and bid-ready documents, plus appointed Bauer Askew Architecture as designer for the project.
The building will serve the Criminal Justice Administration, Psychology, and Social Work departments, with 14 classrooms, 19 labs, 63 faculty offices, an area for advising offices, and a dean’s suite. The site is located east
of the McFarland Building and will form the beginning of a new academic quadrangle and outdoor green space north of MTSU Boulevard and the Student Union.
Middle Tennessee Boulevard Widening
Road construction on Middle Tennessee Boulevard continues to progress on schedule. The roadway was redesigned to improve traffic flow and pedestrian safety, with landscaped median and dedicated turn lanes, improved pedestrian walks and crossings, bike lanes, better lighting, additional signalized crossings at Lytle and Division, and new underground utilities. Additional enhancements to the roadway will include campus monument entry walls and signage, pedestrian and vehicular improvements to the Faulkinberry intersection, and a new drop-off drive at Murphy Center.
Pedestrians are encouraged to exercise extreme caution when driving or walking in proximity to the construction zone through the course of the entire project.
Parking and Transportation Projects
The next phase of Parking and Transportation projects will focus on pedestrian walkways and lighting in the core of campus. The designs include ADA walkway improvements from the Livestock Lot; a dedicated walkway from Blue Raider Drive connecting to the south side of the Media and Honors buildings; a new sidewalk and lighting on the north side of Alumni Drive; and a widened walk on Founders Lane. A widened sidewalk and additional lighting are planned from Business and Aerospace to the north side of KUC, with intersec- tion improvements at Champion Way and Military Memorial. In addition, the Murphy Center lot will undergo resur- facing, along with new lighting and ADA parking improvements. The project is expected to bid in the spring, with construction beginning early summer.
Saunders Fine Arts HVAC Update
The second and final phase of the Saunders project consists of the removal of all window air conditioning units, replacement of the window systems in the building, and completion of the connection of the Saunders building to the campus central heat and cooling system. The work is planned to begin in early summer and to reach substantial completion by mid-August 2017.



